The details are not the details.
They make the design.Charles Eames
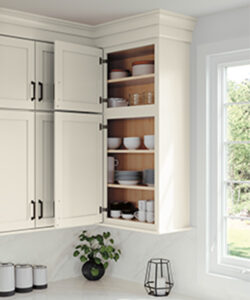
Height dimensions:
Blind area:
Modifications:
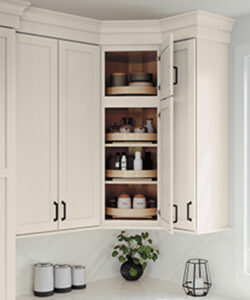
Height dimensions:
Width dimensions:
Finished portions:
Style:
Modifications:
Trays:

Style:
Finished portions:
Modifications:
Trim:
Other:

Style:
Finished portions:
Modifications:
Trim:
Other:
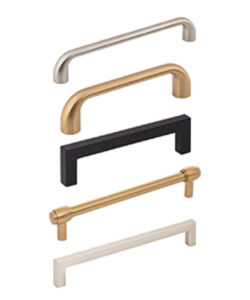
Capture a trend or complete the look with Contemporary and Transitional Pulls ranging from crisp and clean to svelte and elegant in several gorgeous metallic selections.
All three pulls available in two sizes in the following stunning hardware finishes:
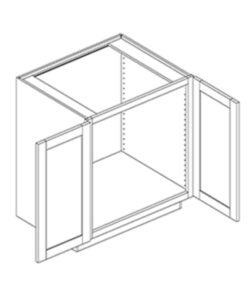
Available in 2 sizes in Matte Black, Satin Bronze, and Satin Nickel

Narrow Glass Door Clips for stiles and rails up to 2-1⁄8” wide.

Clip used for false drawer fronts.

Width specifications:
Depth specifications:
Height specifications:
Other details:
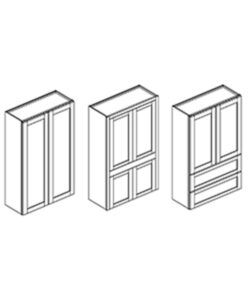
New 66″ height available on:
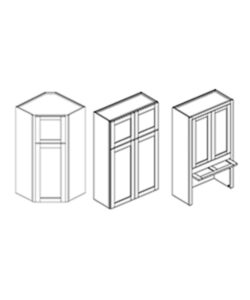
New 66” height available on:
Modification now available on cabinets sections up to 66″ high, on:
Profile Solid Stock now extended to 120″ lengths (previously only available in 96″).
Modification integrates 3⁄4″ thick plywood panel into the back of the cabinet, for flush finished back treatment. Plywood is veneered in wood species and finished to match the specified door style, species, and finish combination of your order. The depth of the cabinet does not change.
Edge Banding modification is now available on all four sides for the
Modification allows a three-sided vertical notch to be cut into the back of the drawer box or roll-out tray.